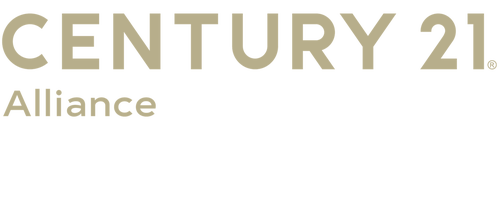
Listing Courtesy of: BRIGHT IDX / Century 21 Alliance / Steven Tamburello
128 Grant Avenue West Collingswood Heights, NJ 08059
Active (6 Days)
$264,000
MLS #:
NJCD2093974
NJCD2093974
Taxes
$4,616(2024)
$4,616(2024)
Lot Size
3,001 SQFT
3,001 SQFT
Type
Single-Family Home
Single-Family Home
Year Built
1930
1930
Style
Bungalow
Bungalow
School District
Haddon Township Public Schools
Haddon Township Public Schools
County
Camden County
Camden County
Listed By
Steven Tamburello, Century 21 Alliance
Source
BRIGHT IDX
Last checked Jun 3 2025 at 10:51 AM GMT+0000
BRIGHT IDX
Last checked Jun 3 2025 at 10:51 AM GMT+0000
Bathroom Details
- Full Bathroom: 1
Interior Features
- Bathroom - Tub Shower
- Carpet
- Dining Area
- Entry Level Bedroom
- Ceiling Fan(s)
- Built-In Microwave
- Built-In Range
- Dishwasher
- Dryer
- Water Heater
- Washer
- Stainless Steel Appliances
- Refrigerator
- Oven/Range - Gas
Subdivision
- None Available
Property Features
- Above Grade
- Below Grade
- Foundation: Block
Heating and Cooling
- Forced Air
- Central A/C
Basement Information
- Unfinished
Flooring
- Carpet
Exterior Features
- Frame
- Roof: Architectural Shingle
Utility Information
- Sewer: Public Sewer
- Fuel: Oil
Stories
- 2
Living Area
- 896 sqft
Location
Estimated Monthly Mortgage Payment
*Based on Fixed Interest Rate withe a 30 year term, principal and interest only
Listing price
Down payment
%
Interest rate
%Mortgage calculator estimates are provided by C21 Alliance and are intended for information use only. Your payments may be higher or lower and all loans are subject to credit approval.
Disclaimer: Copyright 2025 Bright MLS IDX. All rights reserved. This information is deemed reliable, but not guaranteed. The information being provided is for consumers’ personal, non-commercial use and may not be used for any purpose other than to identify prospective properties consumers may be interested in purchasing. Data last updated 6/3/25 03:51




Description